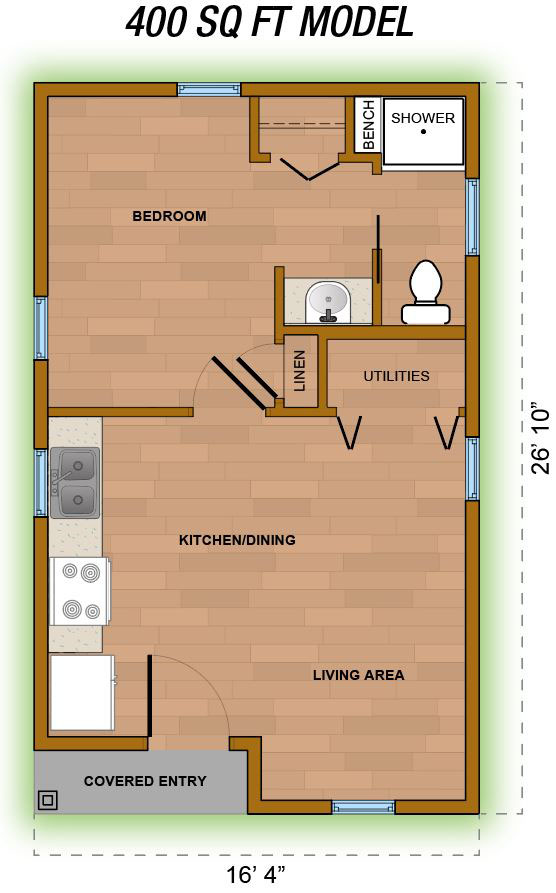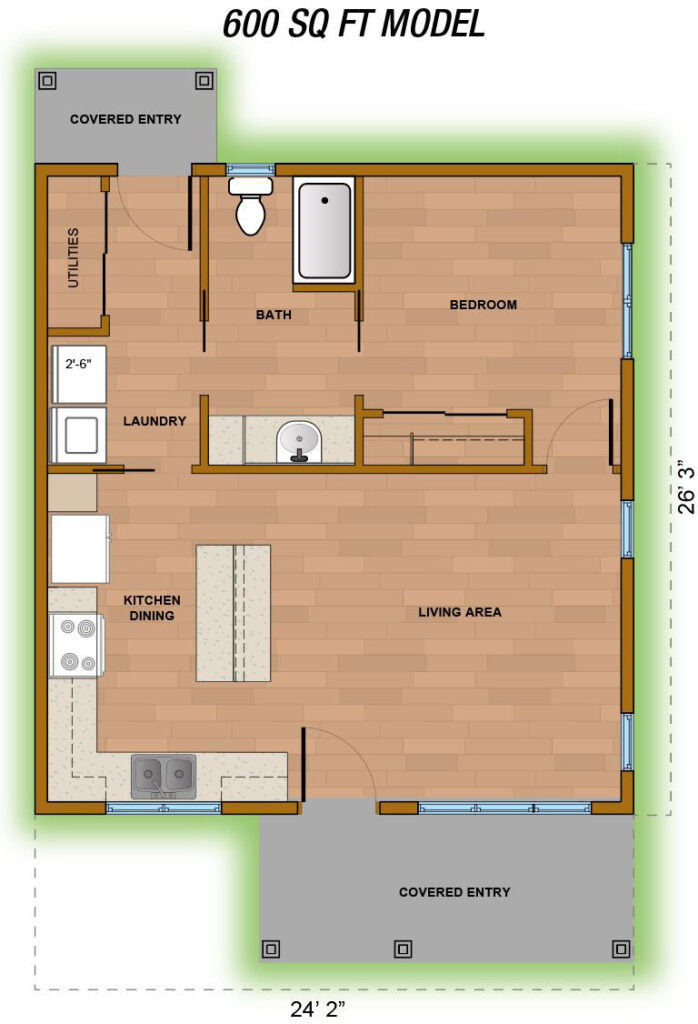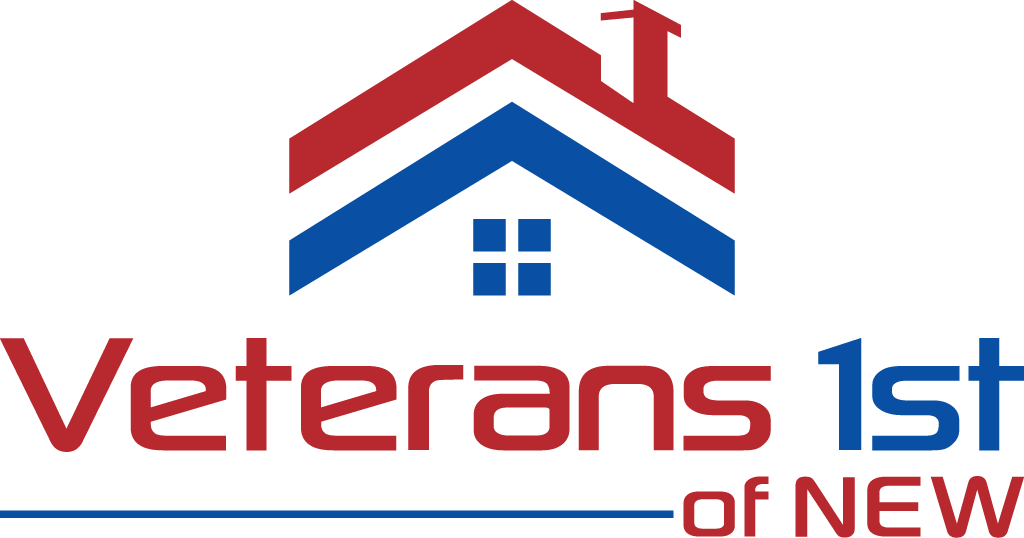Our smaller model features:
- Covered, zero step entrance
- Separate living and bedrooms
- Walk in shower
- Stove, microwave and refrigerator
- Air Conditioning

Our larger model features...
- Two covered, zero step entrances
- Separate living and bedrooms
- Full bathtub
- Laundry room with washer and dryer
- Stove, microwave and refrigerator
- Air Conditioning

Above are the floor plans for the 400 sq. ft. affordable homes and the 600 sq. ft. affordable homes that Veterans 1st of Northeast Wisconsin will be constructing in the 2024 to 2026 for our veteran residents in need of safe, supportive housing.
More information about Veterans 1st Cottage Court can be found at:
